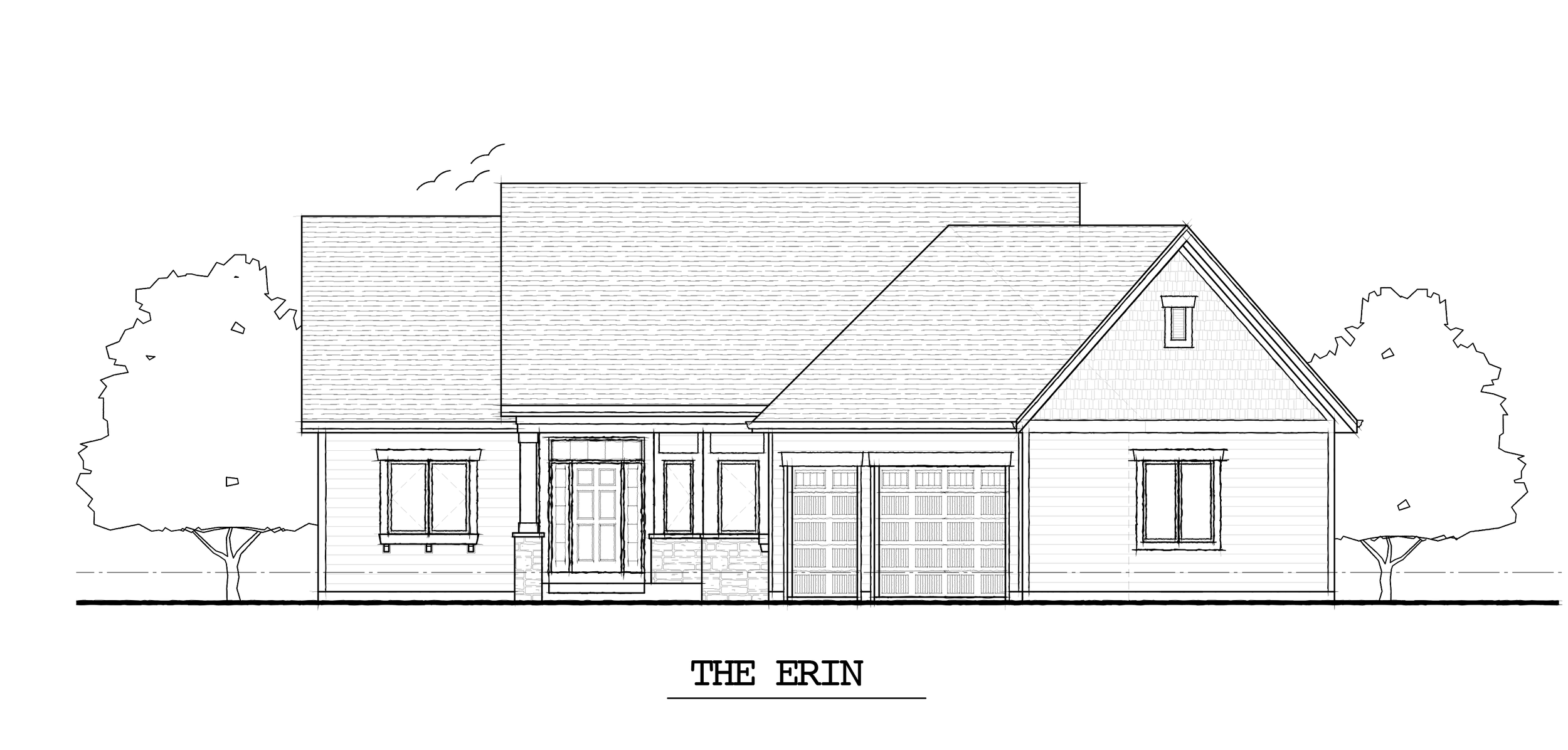
Erin
Style. 1.5 Story
Space. 2,121 sq ft
Bedrooms. 3 bedrooms
Bathrooms. 2.5 bath
The Erin model is the perfect floor plan for young families wanting a well-built home with a smaller footprint. The main level boasts a spacious utility and mudroom, a walk in pantry and a luxurious owners suite. Completing this home are two bedrooms upstairs. This model lends itself to every lifestyle.
Contact Us Today
To learn more about Drumlin Homes by James Craig or to schedule a tour of Cedar Creek Estates, please contact us today at 414-771-5563 or email info@jamescraigbuilders.com

