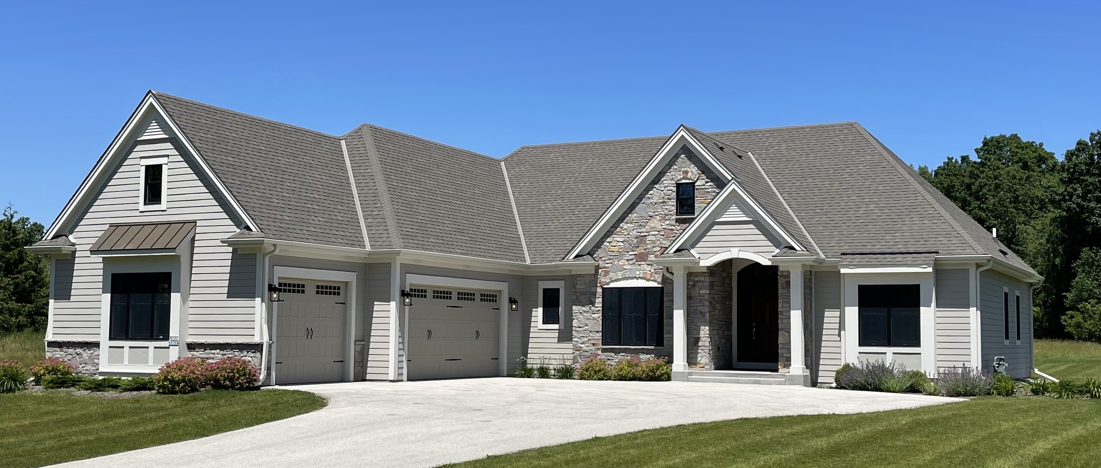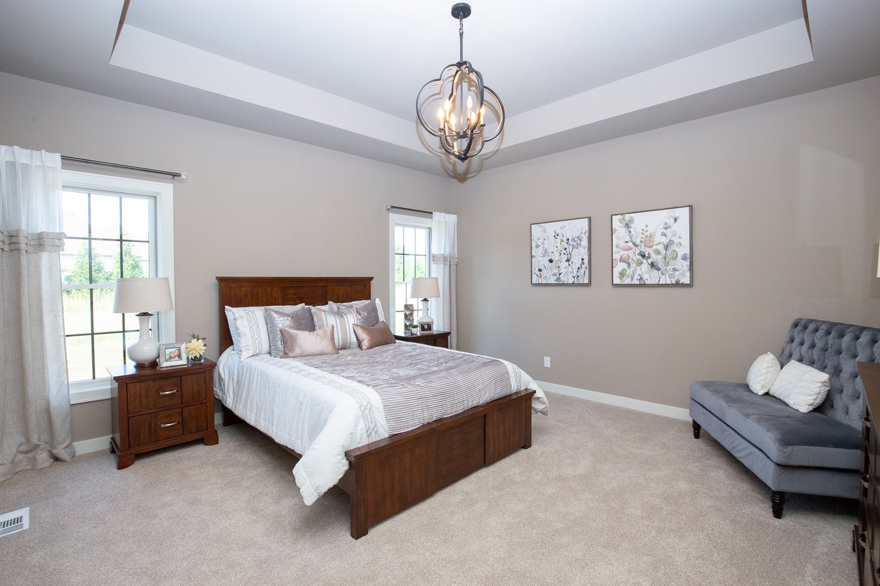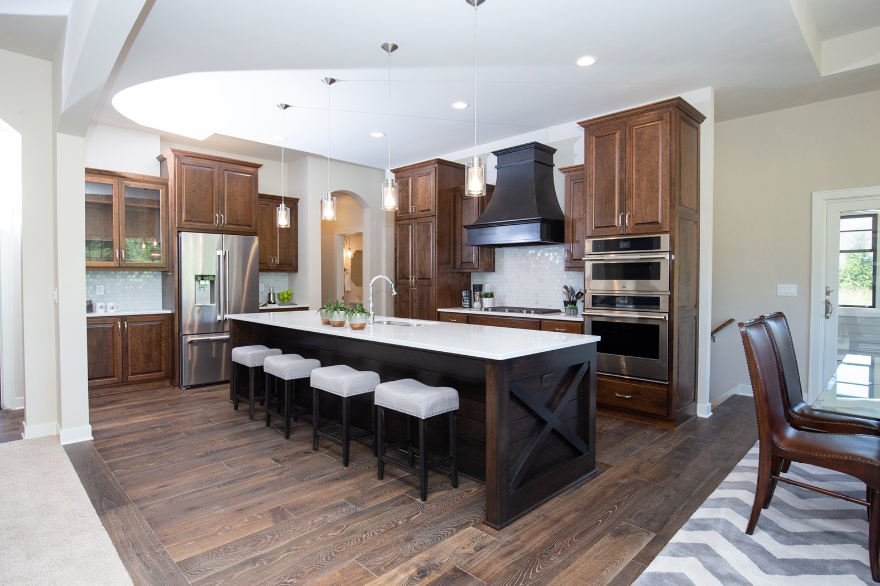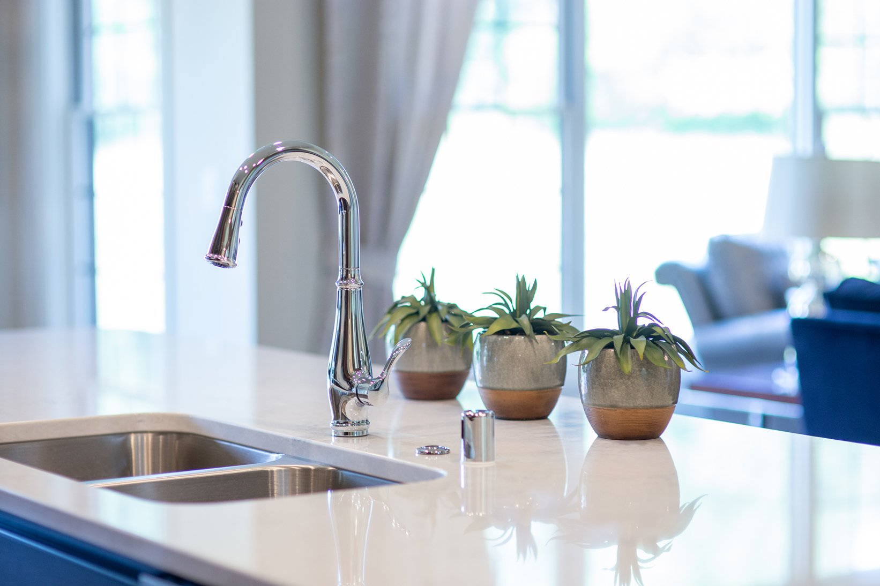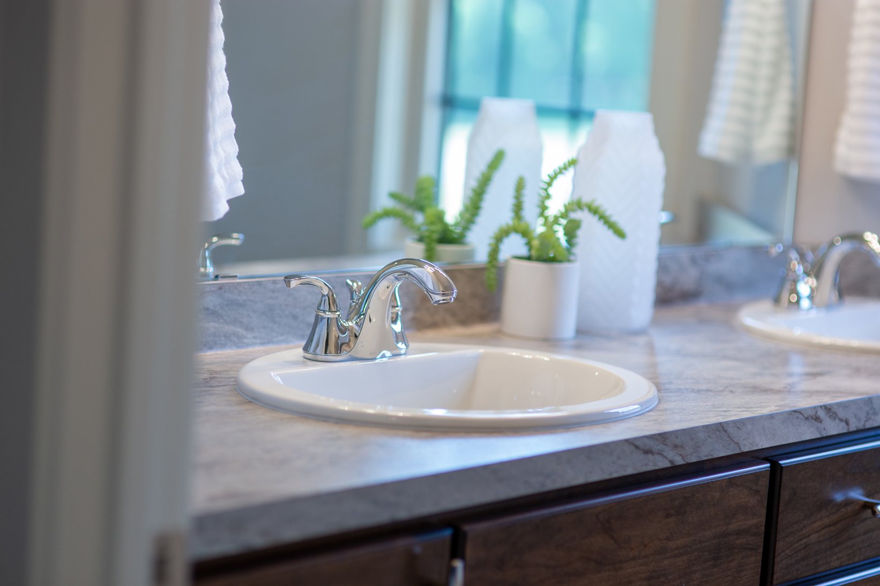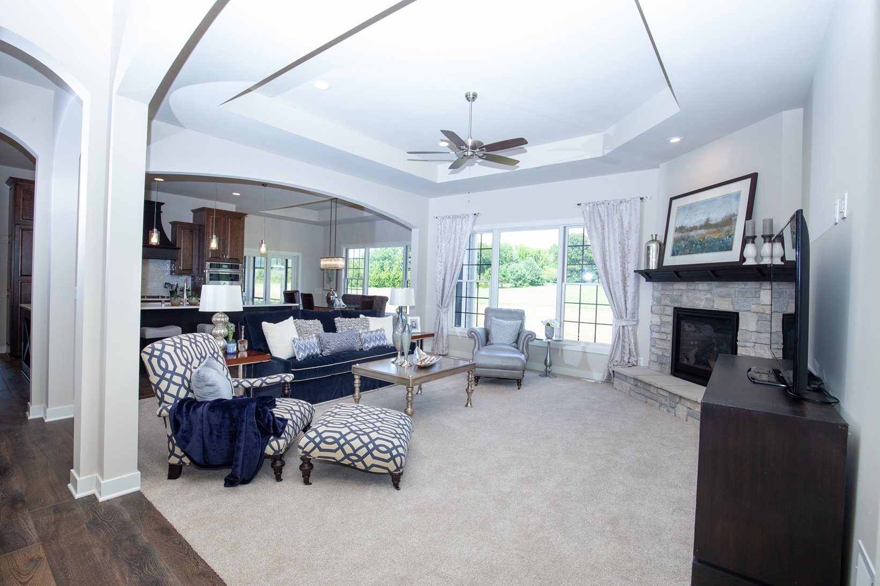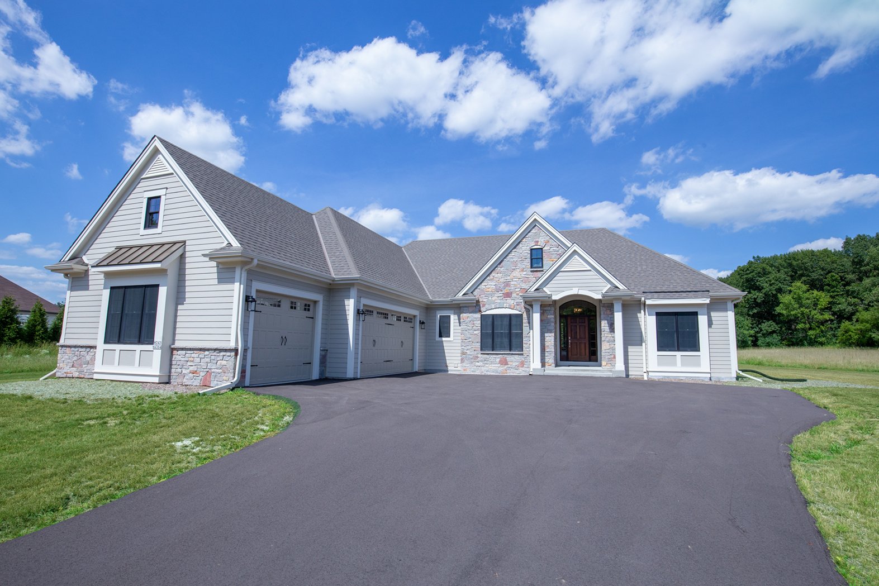Call For Private Viewing Appointment
The Baymont Traditional is a customer favorite.
Transform your living experience in this 2,320 sq ft split bedroom ranch home, boasting a luxurious on-suite with a walk-in closet, his and her sinks, and a large walk-in shower. The open concept kitchen and great room create a seamless flow for entertaining, while the two bedrooms and bath on the other side provide a serene escape. A great design to customize and make this house your home!
Style. Ranch
Space. 2,320 sq ft
Bedrooms. 3 bedrooms
Bathrooms. 2.5 bath
Click on the floor plan to enlarge image.
Address & Directions
W242 N4320 Swan Rd, Pewaukee, WI
Directions: From the south; Take exit 294 from I-94. Follow signs for Pewaukee and turn onto WI-164 N/Pewaukee Rd. Continue straight on WI-164 N/Pewaukee Rd. Turn right onto Swan Rd. and continue for .2 miles to the model sales center.
From the north; Take WI-164 South. Turn left onto Lindsay Rd. Turn right onto Swan Rd. and continue for .2 miles to the model sales center.

